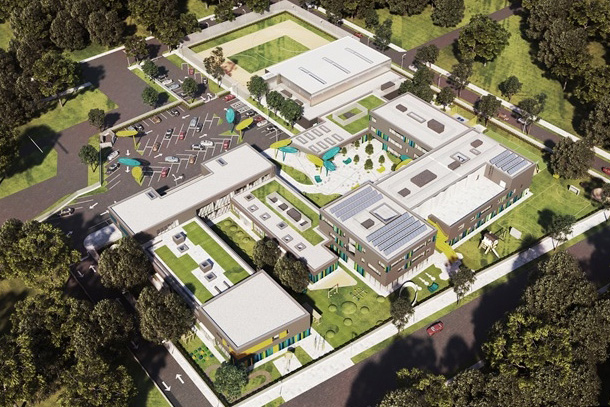German School
Bucharest, Romania

Planning and supervision of the execution for the new construction of the German School in Bucharest with laboratories, sports hall and refectory.
The German School Bucharest (DSBU) is the only school in Romania that teaches according to German curricula, is recognised by the Federal Foreign Ministry and is a member of the World Association of German Schools Abroad. The entire planning and implementation process was supported by the embassies of Germany, Austria and Switzerland. REC was involved from the beginning with the selection of the architects' designs, the coordination and supervision of the design planning, the selection of the construction companies and the coordination and supervision of the execution of the works. Beyond the usual project management, REC was also involved in optimising the technical solutions, financing the project and finding sponsors for DSBU.
The new campus of the German School Bucharest was built in two stages in the northern part of Bucharest on a 21,300 square metre site and will be able to accommodate 500 students. The new campus offers almost 11,000 square metres of pre-university education according to the German curriculum. The school has a physics, a chemistry and an IT laboratory with very high standards, a library, spacious classrooms, an indoor sports hall and three outdoor sports fields, an athletics track, its own refectory and a state-of-the-art auditorium for festivities. The DSBU campus investment amounted to the total investment of 20 million euros for the entire project.
Project data
- Site
Strada Coralilor 20G, Bucharest, Romania
- Client
German School Bucharest
- Performance period
2017-2022
- Floor space
11.000 m² GFA
- Services
Object planning LPH 1–9 HOAI