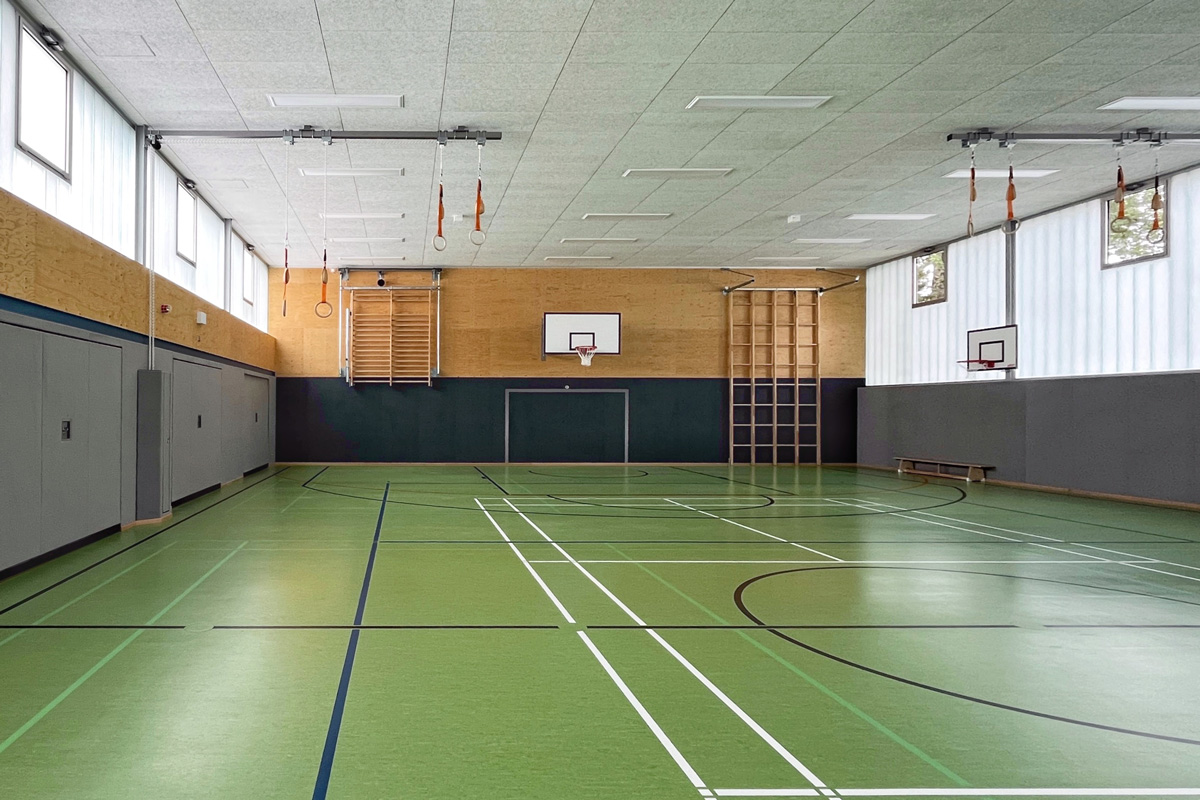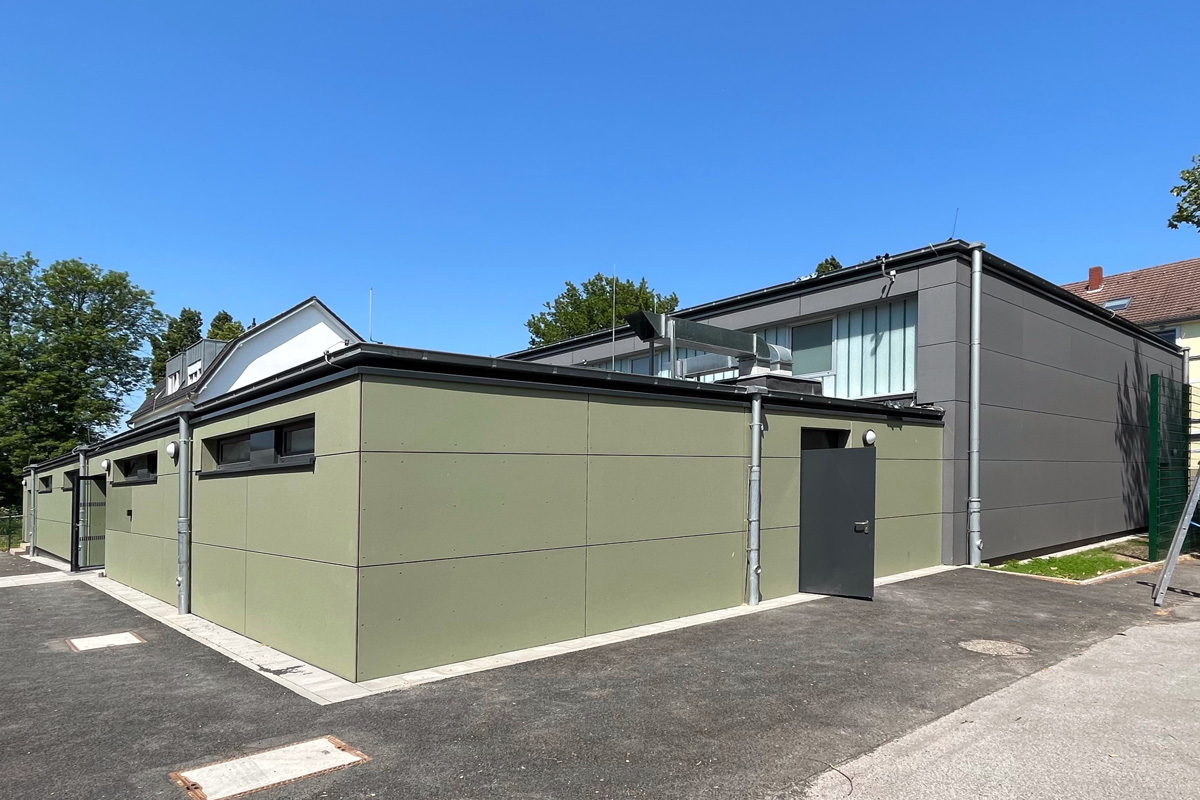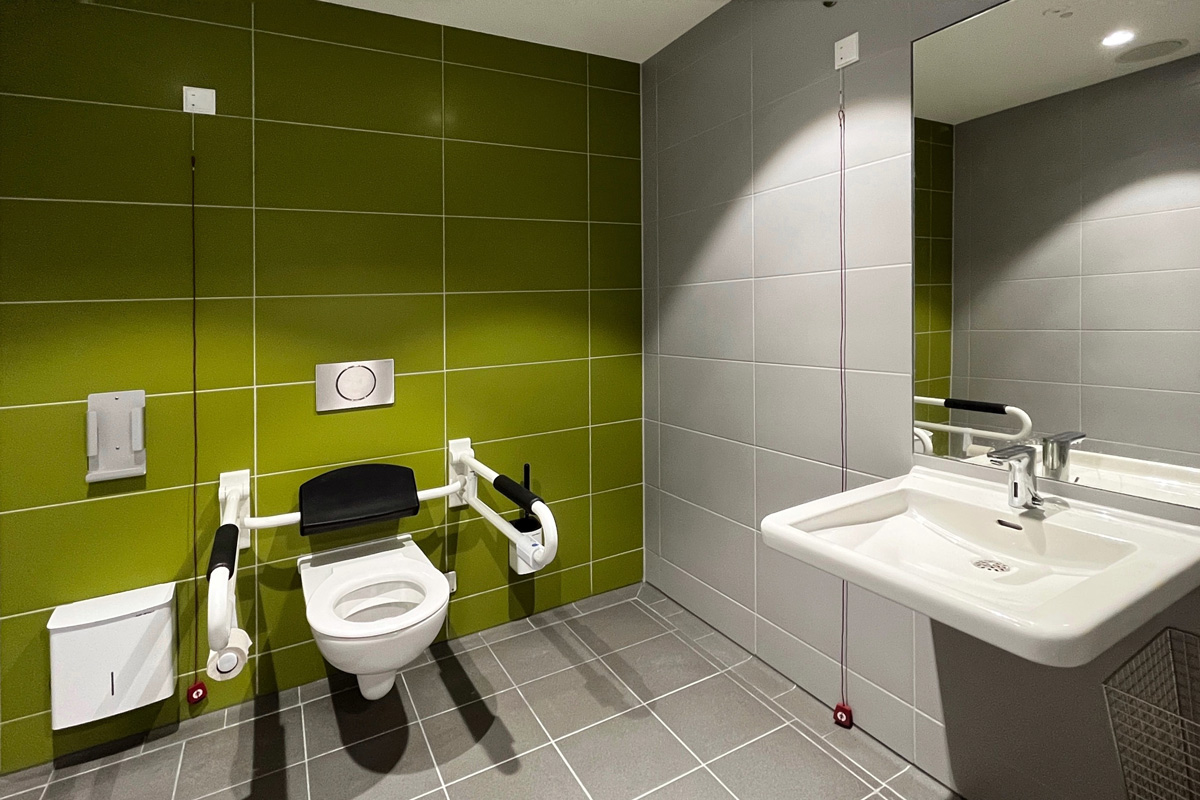Reconstruction and renovation of Gym of Neuessener Schule
Essen, Germany

Planning, tendering and awarding as well as site supervision for the renovation of a single-field sports hall.
The single-storey single gymnasium built in the 1970s is located on the grounds of the Neuessener primary school in the Dellwig district of Essen. The hall is a steel skeleton construction with masonry infill and a non-ventilated flat roof.
At the start of planning, the gymnasium was in a heterogeneous state. The roof and a window band of the gymnasium were renovated. However, the insulation thickness of the roof did not meet the requirements of EnEV 2014 and the thermal insulation level of the façade was far below current requirements.
REC planned the renovation of the hall according to current energy standards, supervised the tendering and awarding of the services and monitored the execution of the work. Along with the energy renovation of the façade, a new ceiling with integrated radiant ceiling heating was installed. The sanitary facilities and the building services were also renewed.


Project data
- Client
GVE Grundstücksverwaltung Stadt Essen GmbH
- Performance period
06/2020 – 09/2023
- Surface
732 m² GFA
- Services
Object planning, LPH 1 – 8 HOAI