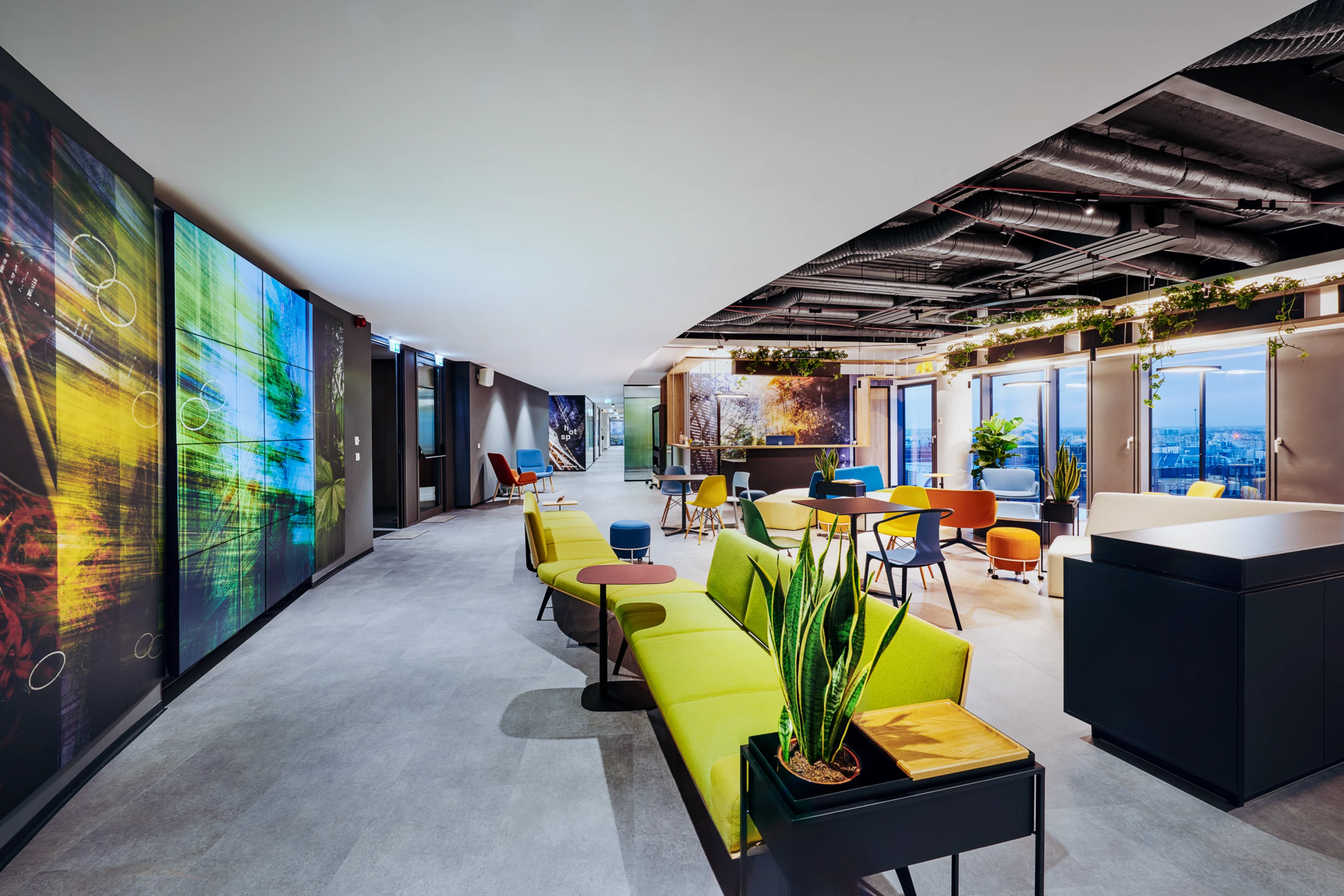HOTSPOT I Skyhub
Bucharest, Romania

General planning and project management for the revitalisation of an office building in Bucharest
HOTSPOT Skyhub is the second of a new series of coworking spaces in Bucharest, developed with a high demand on architecture, furnishing and equipment. The HOTSPOT offer is aimed at companies that want to start working directly in prestigious office spaces without having to invest in the design of rental space or buildings beforehand.
The innovative and inviting overall concept is implemented architecturally through a sequence of open two-storey rooms divided by set-in glass walls. In the areas, set "rooms within rooms" form meeting zones and places for teamwork. The public areas are directly connected to the lobby of the building. The result is a powerful sequence of successive rooms, which are additionally staged by an elaborate lighting concept.
Project data
- Site
Șoseaua Orhideelor 15a, Bucharest, Romania
- Client
HOTSPOT WORK HUB Srl
- Project partner
Paola Ghiano
- External partners and advisors
REC immpuls srl (Projektmanagement & Generalplaner)
Tekton (Statik)
Tecnoclimaproject (TGA)
Ioana Marinescu (Ph)- Graphic design
Wolf-Dieter Grabner