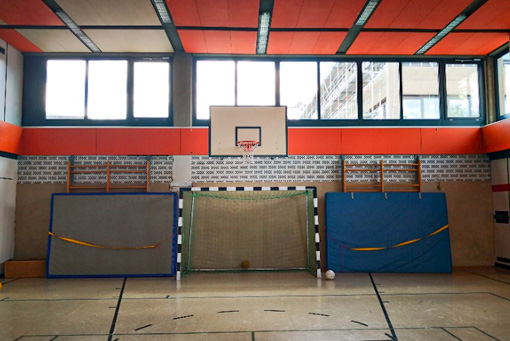Energy refurbishment of Max-Wittmann special school
Dortmund, Germany

Energetic renovation of the building services as well as the piping systems and restoration of the existing surfaces
The Max Wittmann special school for mental development was built in 1973. The school building consists of four parts that are connected to each other. Part of the school's operations were relocated to a second site, leaving parts of the building empty for construction work. In a first measure, the outer building shell (façade and roof) was renovated for energy efficiency and the ventilation technology as well as fire protection and I&C were renewed. However, since there were further considerable energy deficits in the area of building services and the entire building services could be classified as dilapidated, the renovation of the building services, including the piping systems and restoration of the existing surfaces, as well as the redesign of the kitchen, were implemented.
Project data
- Site
Oberevinger Str. 155, Dortmund, Germany (NRW)
- Client
City of Dortmund
- Performance period
06/2019 - 06/2023
- Floor area
ca. 10.890 m² GFA
- Services
Object planning, LPH 1–6, 8 HOAI